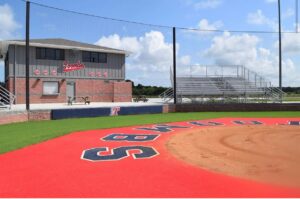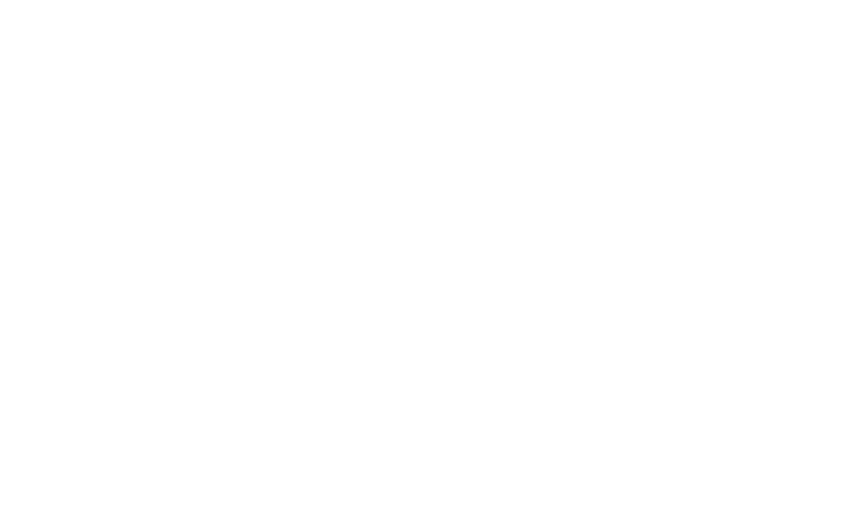Retained by the Toombs County Industrial Development Authority for the third time, this 100,000 square feet building is designed to inspire a new look for this growing industrial park. Built to expand up to 200,000 square feet, this building welcomes all visitors with a corner entrance that is sheltered by a colonnade of stone. A pyramid skylight is a strong landmark and beacon for this new building. A successful combination of an abundant clear height to structure, large structural bay spacings and energy efficient precast concrete wall panels enhance the marketability of this structure for industries looking to settle in this area.

