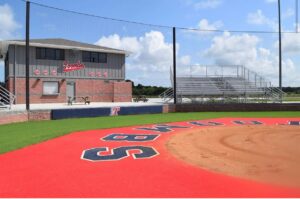
The new two-story 78,000 square foot Matilda Dunston Elementary School was constructed behind the existing/active elementary school and adjacent to residential homes. This project site is landlocked on all four sides and was logistically extremely complex. Careful attention was required in planning material deliveries and building construction. There was approximately ± 15 feet between the existing school and the new facility being built. Upon completion of the new school, the existing school was abated and demolished at the end of the past school year. The area where the previously stood school was converted into a new parking lot and bus lanes for the new school.
The new facility is composed predominantly of load-bearing masonry veneered with brick and reinforced with structural steel, steel bar joists, and metal decking. The roof system is a modified bituminous sheet system. Unitary split-system heat pumps were used for the majority of the spaces with a separate make-up air system providing outside air. Finishes include, but are not limited to: metal stud & drywall, LVT, ceramic and quarry tile, carpet, acoustical ceilings, paint, casework, marker/tack boards, and kitchen equipment. The school also includes a two-floor elevator.
June 2018 – August 2019
General Contractor
New Construction
78,000 SF

1145 East Hiawatha Street,
Metter, GA 30439
TQ Constructors, Inc. © 2024
Site Design by Visibly Marketing