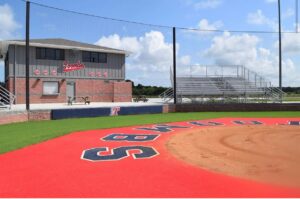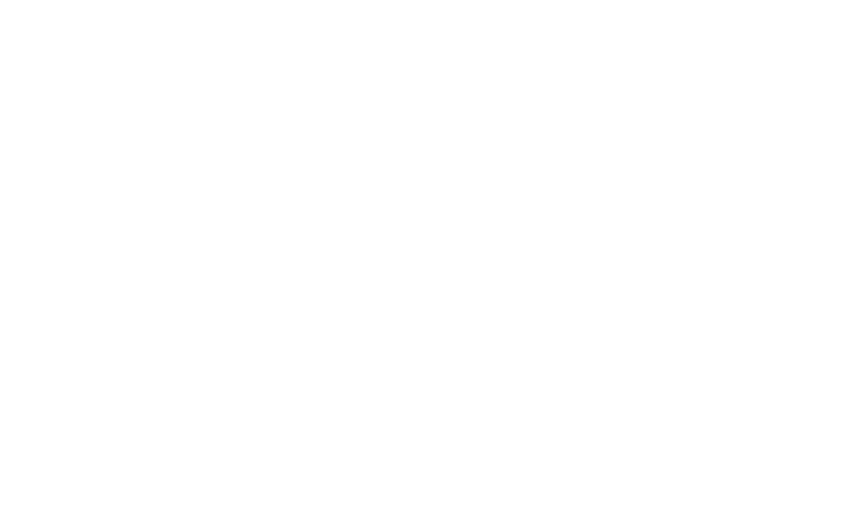
The Vidalia High School is approximately 182,000 square feet. The building is mostly 1 story with the exception of the balcony areas at the gymnasium and auditorium. Characteristics include: load bearing CMU, brick veneer, structural steel columns, beams and bar joists, aluminum curtain walls and storefronts, EIFS, lightweight insulated concrete roof system, TPO roof finish, metal roof panels, aluminum protective covers and wall hung canopies, sunshades, terrazzo floors, epoxy resinous floors, Athletic wood and rubber floors, decorative gypsum throughout common areas and other construction features. The building exterior was designed with perimeter parapets providing easy maintenance and exceptional curb appeal.
This new facility is adjacent to the current High School and was integrated into the campus thus providing seamless accessibility to the current Football Stadium, Fieldhouse, Baseball and Softball Fields, Tennis Courts and Practice Football/Soccer Field.
Building areas included in this project are Commons, Administration, Science Labs, Gymnasium, Kitchen, Cafeteria, Gym Locker Rooms, Multi-purpose Room, Band & Chorus Room, and Auditorium.
July 2016 – June 2018
Construction Manager @ Risk
New Construction
182,000 SF

1145 East Hiawatha Street,
Metter, GA 30439
TQ Constructors, Inc. © 2024
Site Design by Visibly Marketing