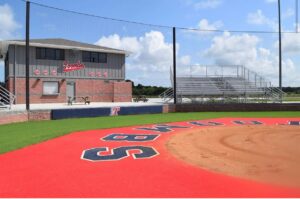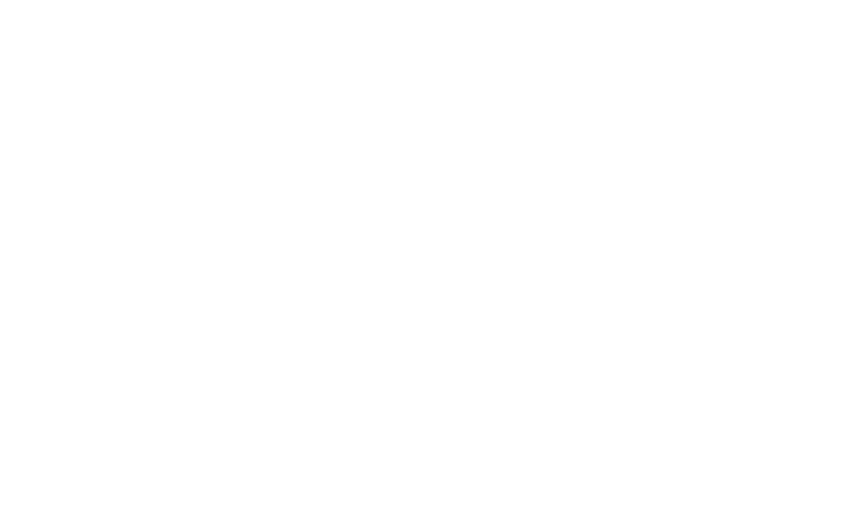
This facility is new construction of a 192,000 square foot high school. The building is 1 story Buck Wilson with the following characteristics: load bearing CMU, brick veneer, structural steel columns, beams and bar joists, aluminum curtain walls and storefronts, EIFS, lightweight insulated concrete roof system, TPO roof finish, Architectural radius metal structure and metal roof panels, terrazzo floors, epoxy resinous floors, Athletic wood and rubber floors, decorative gypsum throughout common areas, and other construction features.
Areas included in this project are Commons, Administration, CTAE wing, Science Labs, Gymnasium, Kitchen, Cafeteria, Gym Locker Rooms, Varsity Football Locker Room, Cheerleader/Wrestle Room, Band & Chorus Room, and last but not least the 2 story state of the art Auditorium. Site infrastructure supports the property and numerous entry/exits and parking areas.
Special features include the Agriculture Lab in the CTAE wing providing a welding lab and industrial arts capabilities for student instruction. It is important to relay that the original design did not include the Varsity Football Locker Room listed above. At the owner’s request, we designed this space which was seamlessly added during the construction. The savings returned from the early value engineering made this possible. This construction was valued at over $300,000.00 including collegiate lockers and athletic laundry equipment. Without the initial value engineering savings, this would not have been possible.
September 2013 – August 2015
Design/Bid/Build
New Construction
192,000 SF

1145 East Hiawatha Street,
Metter, GA 30439
TQ Constructors, Inc. © 2024
Site Design by Visibly Marketing