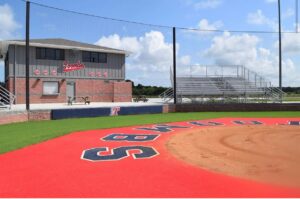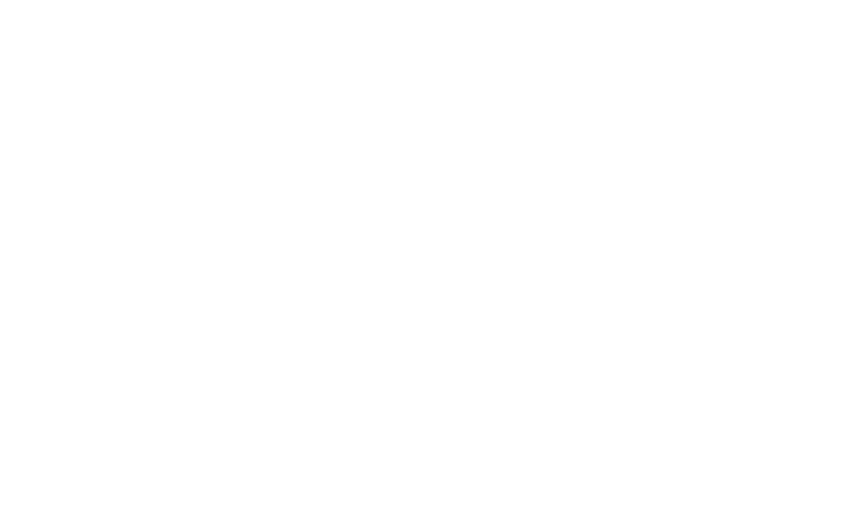This project entailed the complete construction of a new 90,000 square foot upper elementary school on a twenty-acre lot. Heavy concrete formwork was required as the facility was intentionally constructed on three levels to stand along a hillside providing remarkable views of adjacent ponds while minimizing earthwork and site disturbances. Continuous concrete footings, columns, hollow-core slabs, structural steel, load bearing bar joists, concrete masonry, and brick veneer were critical components creating the envelope of the school.

