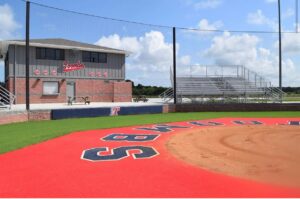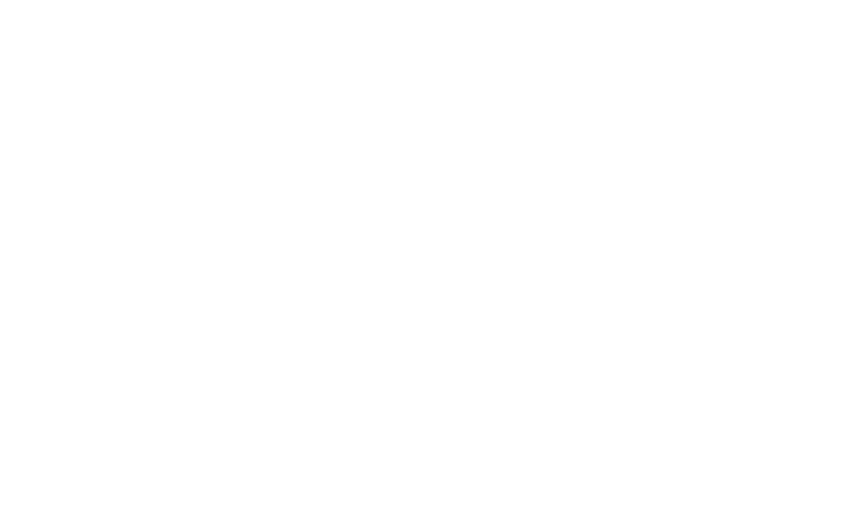
The new 35,000 sf Chevrolet Dealership was constructed on a 7-acre site. An existing 15,000 SF warehouse was completely stripped down to structural steel and rebuilt to be the showroom and administrative area of the facility. The main building was constructed to be flexible allowing vehicles and equipment to be moved into the showroom area frequently. The showroom area was constructed with a materials that would withstand the constant changing and abuse of motor vehicles inside the area without sacrificing the beauty of the space. The main building consists of several open and secured offices, conference rooms, public lounge rooms, employee fitness rooms, and large storage rooms for warehouse storage racks for vehicle parts and equipment.
Connected to the main building, a 20,000 SF warehouse building serves as the facility’s service department. This space was built to house 12 vehicle lifts with overhead utilities for each station (compressed air & electric power). A new automatic vehicle wash station was constructed adjacent to the service department. Close collaboration with stakeholders ensured that the spaces were flexible to accommodate future changes while maintaining efficiency for their planned daily usage.
February 2015 – July 2015
Construction Manager @ Risk
New Construction & Renovation

1145 East Hiawatha Street,
Metter, GA 30439
TQ Constructors, Inc. © 2024
Site Design by Visibly Marketing