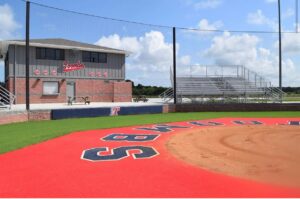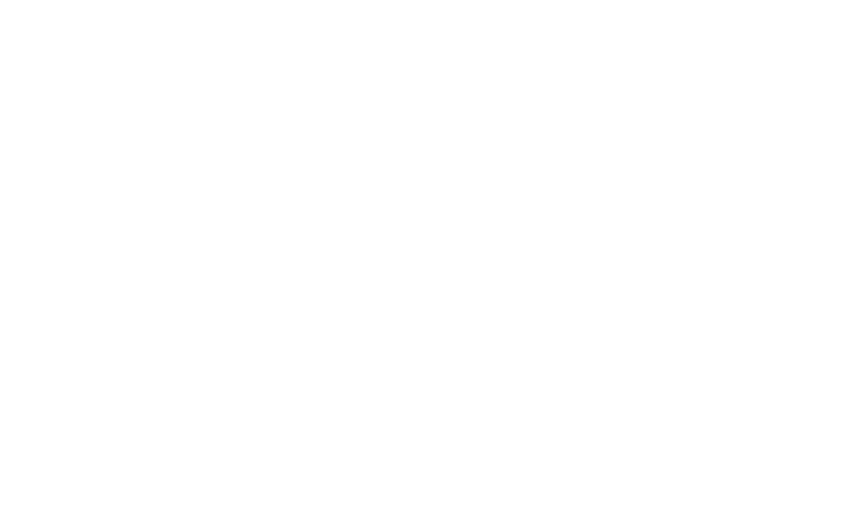The Camp Road Middle School included, but not limited to, the construction of a new, two-story, fully sprinkled, 137,000 square foot middle school. Camp Road Middle School was built to accommodate 900 students. The facility was constructed predominately of structural concrete masonry and steel with brick veneer, metal joists, and decking. A single roof system was utilized overall (modified bituminous sheet system). A direct air to air HVAC system was used for the majority of the spaces with a separate make-up air system providing outside air. Finishes include, but are not limited to: metal stud & drywall, VCT, ceramic and quarry tile, rubberized flooring, carpet, acoustical ceilings, paint, casework, marker/tack boards, and an elevator. This project also includes site work and utilities, paving, curb & gutter, basic mechanical and electrical services, electrical life safety systems, technology items, and cable trays.

