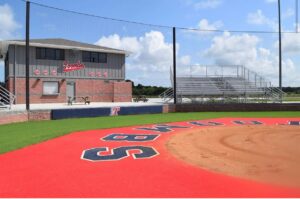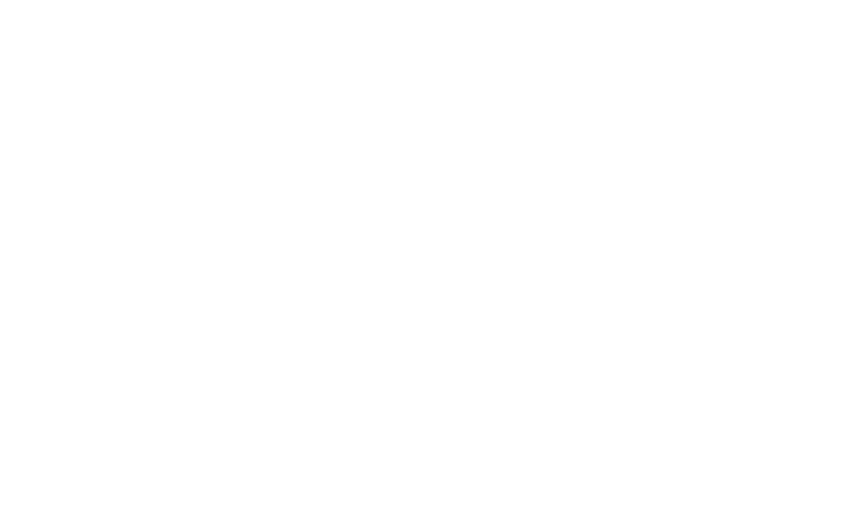
The Floyd Adams Jr. City Services Complex, located on 20 acres, consists of a new public works compound for the City of Savannah, GA. The project included 10 new buildings, renovation of an existing warehouse building, and several other city operation buildings. The compound was constructed on an existing concrete ready mix plant, with more than half of the site needing to be cleared from woodland and miscellaneous debris. Most of the site was deemed to contain unsuitable soil, and several thousand yards of unsuitables needed to be exported and new soil imported. The associated site work entailed new parking lots with electric charging stations, storm drainage, constructing a 5-acre retention pond, water and gas utilities, and sewer service. The site work also required bringing in new water and sewer service to the site from off-site through several residential city blocks, a sanitary sewer force main, two new gravity sewer lines to be located off-site in Interchange court and Interchange drive, and a new DOT left-turn lane at the intersection of W. Gwinnett Street and Interchange Drive.
Several departments are housed at this location and as such, many of the buildings were designed and constructed to be flexible and able to accommodate customized needs. The campus includes the following facilities: a two-story 67,000 SF administration building (designed to seismic requirements), 23,000 SF operations building (housing several different offices, meeting rooms, and tailored warehouse spaces for each department), and renovation of an existing 13,500 SF warehouse which was converted into the City’s central warehouse and maintenance warehouse equipped with two rail cranes, welding stations, employee meeting rooms, and storage racks for inventory. Additional structures include a fully functional fueling station for City of Savannah gas and diesel fleet vehicles and equipment, security office, street sweeping warehouse, vehicle wash facility, and several storage warehouses. The administration and operations buildings were required to have deep concrete cast pile foundations, have generator backup systems, and be fully fire sprinkled. Each building is connected via the city’s network centralized at the administration building.
25 months (2019-2021)
Design – Bid – Build
New Construction
103,500 SF Multiple Buildings

1145 East Hiawatha Street,
Metter, GA 30439
TQ Constructors, Inc. © 2024
Site Design by Visibly Marketing