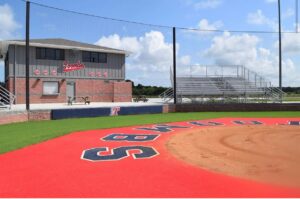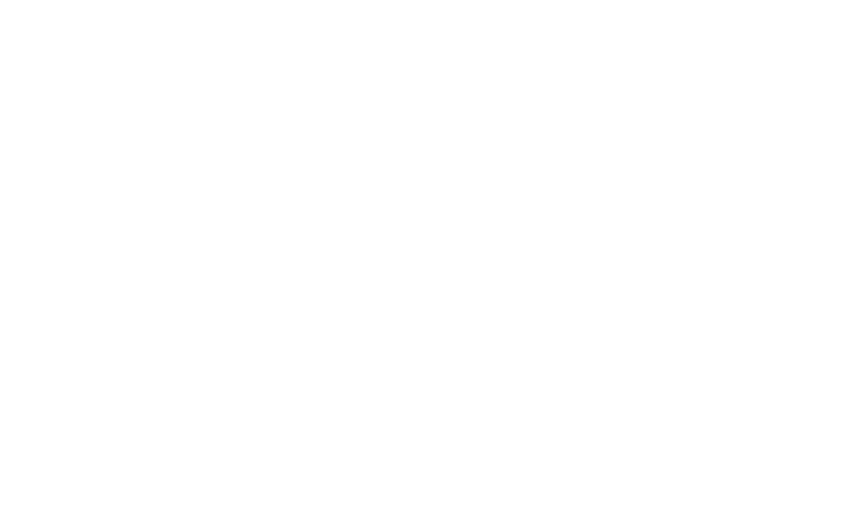
This facility is new construction of a 130,000 square foot middle school. The building is 2 story with the following characteristics: load bearing CMU, hollow core slabs, brick veneer, structural steel columns, beams and bar joists, aluminum curtain walls and storefronts, EIFS, lightweight insulated concrete roof system, modified bituminous roof finish, architectural metal roof panels at perimeter, VCT & Carpet, epoxy resinous floors, athletic wood floors, ceramic tile, decorative gypsum throughout common areas, and other construction features.
Areas included in this project are commons, administration, science labs, gymnasium, kitchen, cafeteria, gym & locker rooms, band & chorus room, and special features included the high clearstory windows.
March 2016 – August 2017
General Contractor
New Construction
130,000 SF

1145 East Hiawatha Street,
Metter, GA 30439
TQ Constructors, Inc. © 2024
Site Design by Visibly Marketing