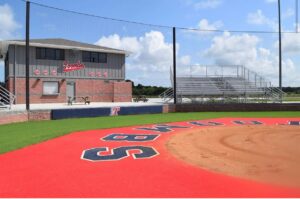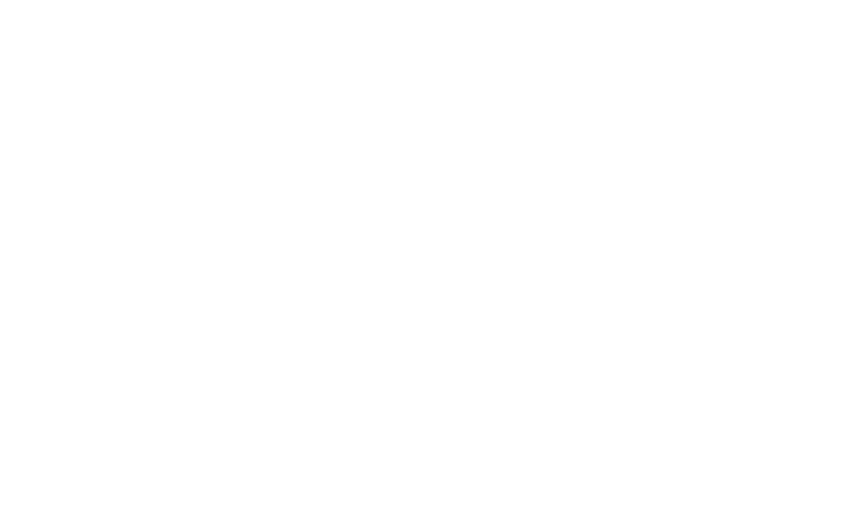
The James E Bacon Elementary project was a complex, multi-phased addition and renovation project consisting of taking 4 different buildings, ranging from 15 to 60 years old, built in different years, at different elevations – and connecting them all together as one enclosed campus while adding an additional structure as a front entry with security vestibule, admin suite, kitchen & cafetorium.
Structural framing for a new roof system was installed over the existing buildings and tied into the newly constructed corridors and addition. The entire facility is now completely connected & enclosed, allowing a secure facility and allows students and staff to traverse without leaving the building to reach different areas.
The second building phase entailed a complete renovation of the entire existing school. This included gutting the existing kitchen/cafeteria to form a new media center and classrooms. All new underground plumbing was incorporated throughout, new mechanical systems, lighting upgrades, and new finishes throughout not limited to LVT/carpet flooring, acoustical ceilings, and paint. All work was completed while operating around an occupied campus.
June 2021 – July 2023
Construction Manager @ Risk
Additions & Modernizations

1145 East Hiawatha Street,
Metter, GA 30439
TQ Constructors, Inc. © 2024
Site Design by Visibly Marketing