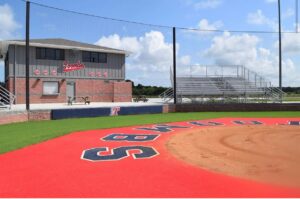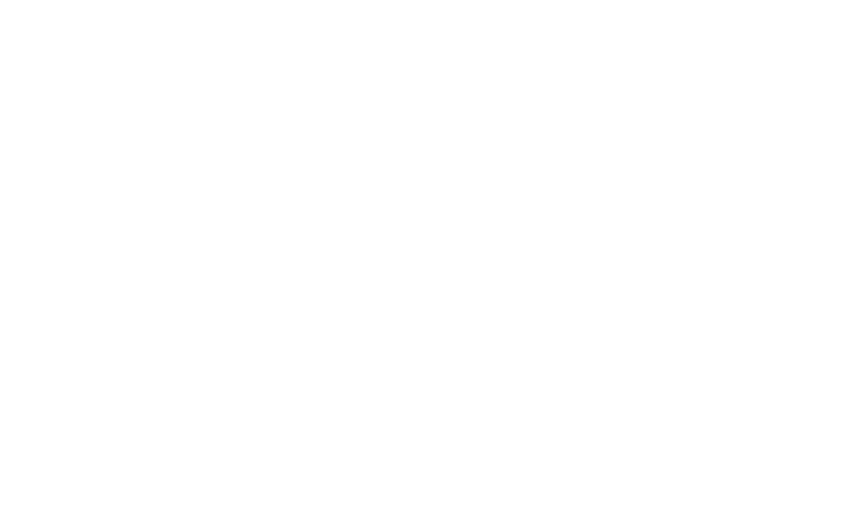
This project is located behind the former Odum Elementary School which was still in use during construction. Logistics was a very important part of this construction due to the intersection daily between construction traffic and school bus activities in the morning and afternoon. The site had to be cleared, undercut, dewatered, and built up to finish floor subgrade with structural fill. We encountered unsuitable soils which were quickly addressed without causing schedule delay.
The construction is a hybrid of structural steel columns and rafters, roof purlins supporting metal roofing, and Pre-engineered building at the core building. Other portions of the building were load-bearing CMU masonry carrying steel bar joists, lightweight insulated concrete, and PVC roof finishes. A brick exterior encapsulates the structure. Interior finishes include VCT, carpet, wood floor, epoxy floor, ceramic tile, painted CMU and sheetrock, acoustical ceilings, and solid surface counters and window sills. Upon completion of the construction and parking areas and after the end of the school year, the former Odum Elementary School was demolished and the remaining site work and landscaping were completed prior to the new school year beginning.
May 2015 – July 2016
General Contractor
New Construction
79,559 SF

1145 East Hiawatha Street,
Metter, GA 30439
TQ Constructors, Inc. © 2024
Site Design by Visibly Marketing