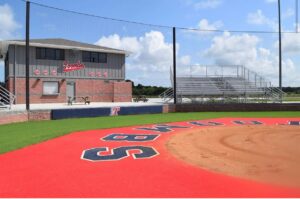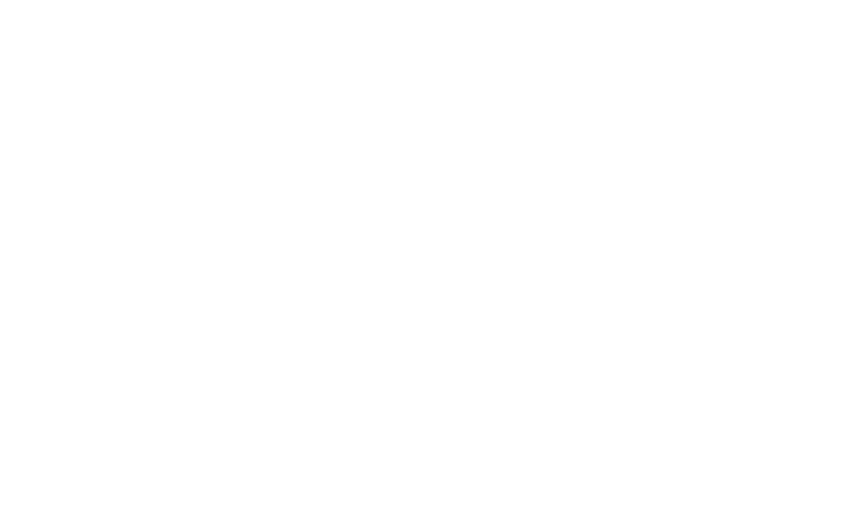
The new Toombs County Judicial Complex is a two-facility project built on an 11-acre site. A new 65,000 SF three-story courthouse, which is to replace the existing courthouse built in 1964, and a new 35,604 SF detention expansion facility which connects the existing detention center and the new courthouse. The new courthouse was designed and is being constructed to be a 100-year facility for the county. The building is constructed with structural steel system coated with applied fire protection to the steel. The exterior façade is composed of brick veneer paired with cast stone veneer and lightweight concrete cornices and columns. The interior of the courthouse is comprised of several staff offices, public relation areas, large storage areas, four courtrooms with one courtroom that can be separated into two areas with the use of folding partitions. The building contains four different elevators, one of those services the courthouse and connecting detention facility. The interior features epoxy terrazzo in the public areas, wood trim and paneling throughout, and specialty light fixtures around the building.
The new detention expansion will be the bridge to connect the existing detention center/sheriff’s office and the new courthouse via a secured corridor. The building was constructed with security measures including heavily reinforced concrete block walls, concrete hollow-core floor and ceiling planks, centralized network-controlled doors, lights, and mechanical systems. These facilities impact and benefit the owner by allowing it to close an outdated, aging facility and replace it with a secure, energy-efficient, operationally safe facilities with appropriate programming space and flexibility to rearrange areas as necessary to accommodate the ever-changing needs of the public. This project is nearing completion.
2021-2023
CM @ Risk
New Construction
100,604 SF

1145 East Hiawatha Street,
Metter, GA 30439
TQ Constructors, Inc. © 2024
Site Design by Visibly Marketing