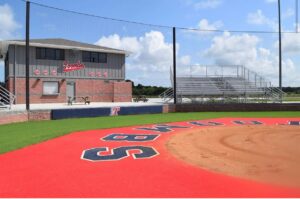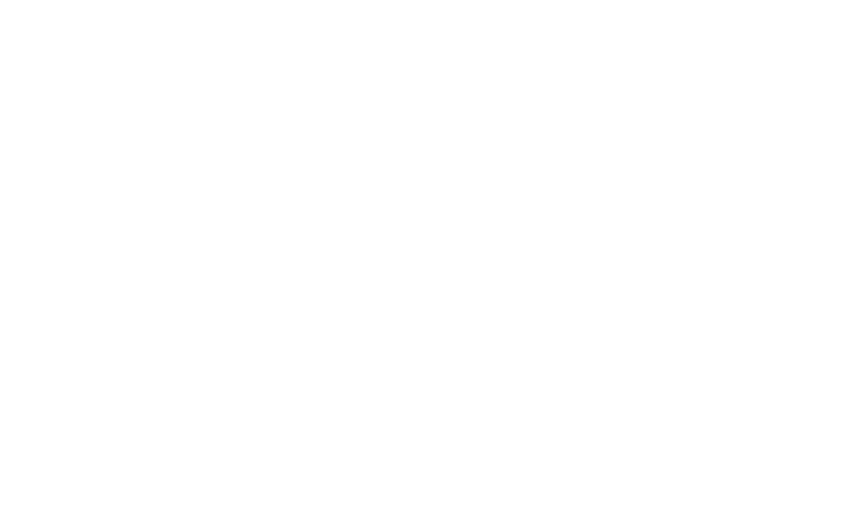
Woodville Tompkins was a phased project on an occupied campus. The first phase consisted of the construction of a new 35,000sf athletic facility consisting of a state-of-the-art gymnasium complete with locker rooms, coach’s offices, weight room, training room, laundry, concessions, restrooms, various other support rooms and corridors for circulation.
Phase II involved the demolition of existing locker rooms from the rear of the existing gymnasium along with gutting the former gymnasium to just the shell. The area was converted to a fine arts facility with a sloped floor auditorium & stage, control room, storage, audio visual systems, and fixed audience seating. A new band room with supporting spaces was constructed to connect the fine arts area to the new gymnasium.
Construction was primarily structural steel joists over loadbearing masonry, modifying existing walls to accommodate new exterior openings and interior layouts, and site work that included a new bus parking area, storm water management system, covered canopies, landscaping and irrigation. Site demo of many surface and subsurface utilities and structures were coordinated as part of the work.
March 2020 – March 2022
Design-Bid-Build
Additions & Renovations

1145 East Hiawatha Street,
Metter, GA 30439
TQ Constructors, Inc. © 2024
Site Design by Visibly Marketing